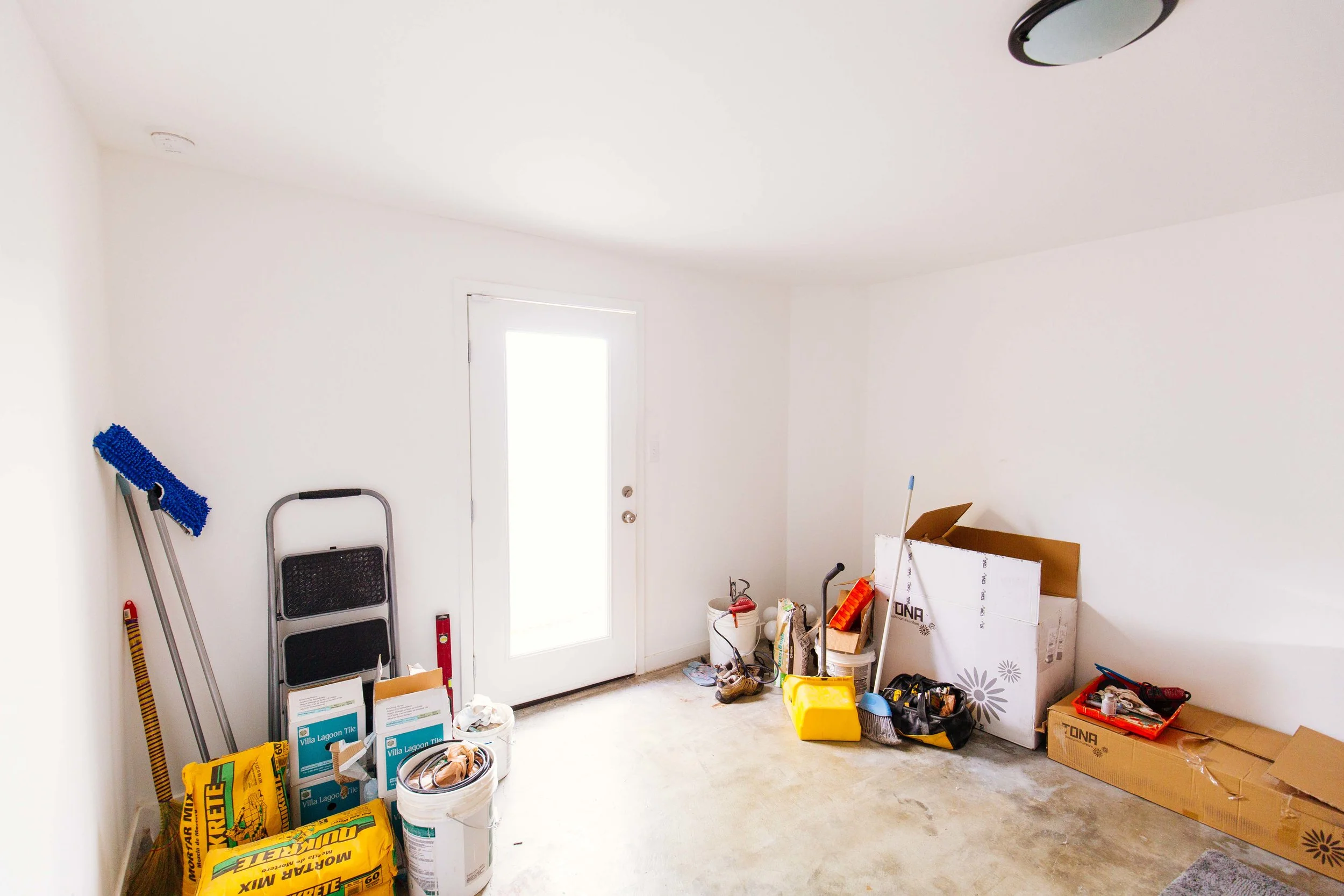One Room Challenge • Week One
Guess, what?! We’re part of the awesome One Room Challenge this fall! Yaaas kweens! Quick refresh, it’s a six week challenge with 20 designers making over a room. And every Wednesday, you get to catch up on the whole process. It’s always a fun ride! Also, everyone with a blog is encouraged to join in on the fun as a guest participant. I can’t thank Linda enough for having me and hosting another round of fun transformations!
Y’all ready to find out which room I’m making over?
A lot has happened since our last One Room Challenge. My heartmate and I got a new home in Los Angeles. We have two random extra rooms in the back of our house. They called it an artist studio which essentially became our storage and laundry room. I knew I wanted to consolidate the rooms into one fabulous open space for guests the second I saw it. So…we’re creating an in-law suite, aka guest house, aka are you out of your minds?! We’ve been planning this all year so it’s perfect timing!
What this means is in addition to creating a bedroom and a living room, we’re also adding a small bathroom and kitchenette up in here! You’re probably thinking, “Y’all are crazy!” And I agree. We are. We’re gonna go ahead and call this the One (Big) Room Challenge. Ha!
And…gurrrl, I am a little nervous, tbh! There is so much to do in such a short amount of time. But I am up for the challenge. Let’s get right down to business, shall we? Here are a couple of before photos I found from our listing. It’s super basic and that easel really nails the artist studio vibe…lol.
And this is our current situation. Yikes!
Now this is more of an artist’s studio, am I right?! It’s pretty much our dumping ground. It was a lot worse. I literally just tossed out five empty boxes cause I couldn’t get in there to snap a photo from this angle. I have a tendency of hoarding boxes because, what if something breaks and I need to return it at Costco? You feel me? Looks like we are about to KonMari it up in here as well!
The space we’re working with is a little over 300 square feet. We’re gonna open it up by knocking down that wall and turn it into a multi-functional space.
I’ve created a general layout for our in-law suite. Crossing fingers that everything will come together by November. I’m working with my dad who’s a contractor. This will be our second project together in our LA home. I have to say, it’s been really nice (and handy) to have him around and somewhat in my life again. I mean, it’s not like we’re gonna be super close, but we’re on good terms and that’s all that matters. Surprisingly, we make a pretty good team and we’ve learned a lot from each other. I’ll share more of our design plans and process with y’all next Wednesday so stay tuned for it.
In the meantime, check out some of my inspirations because that would be so rude of me if I left you hanging with only my fabulous before photos ;P I am living for all these rich tones, especially this cactus photo I took in Morocco last summer. I love the dusty flamingo and olive combo. Definitely finding a way to incorporate those two colors into the design.
FEATURED DESIGNERS
At Home with Ashley | Bre Purposed | Dabito | The English Room | Erin Kestenbaum
Harlow & Thistle | House of Brinson | J & J Design | Kelly Golightly | Linda Holt
Megan Bachmann | Michelle Gage | Mimosa Lane | Murphy Deesign | Vestige Home
Old Home Love | SG Style | Shay Geyer | Sita Montgomery | SMP Living
Media Partner Better Homes & Gardens | TM by ORC















